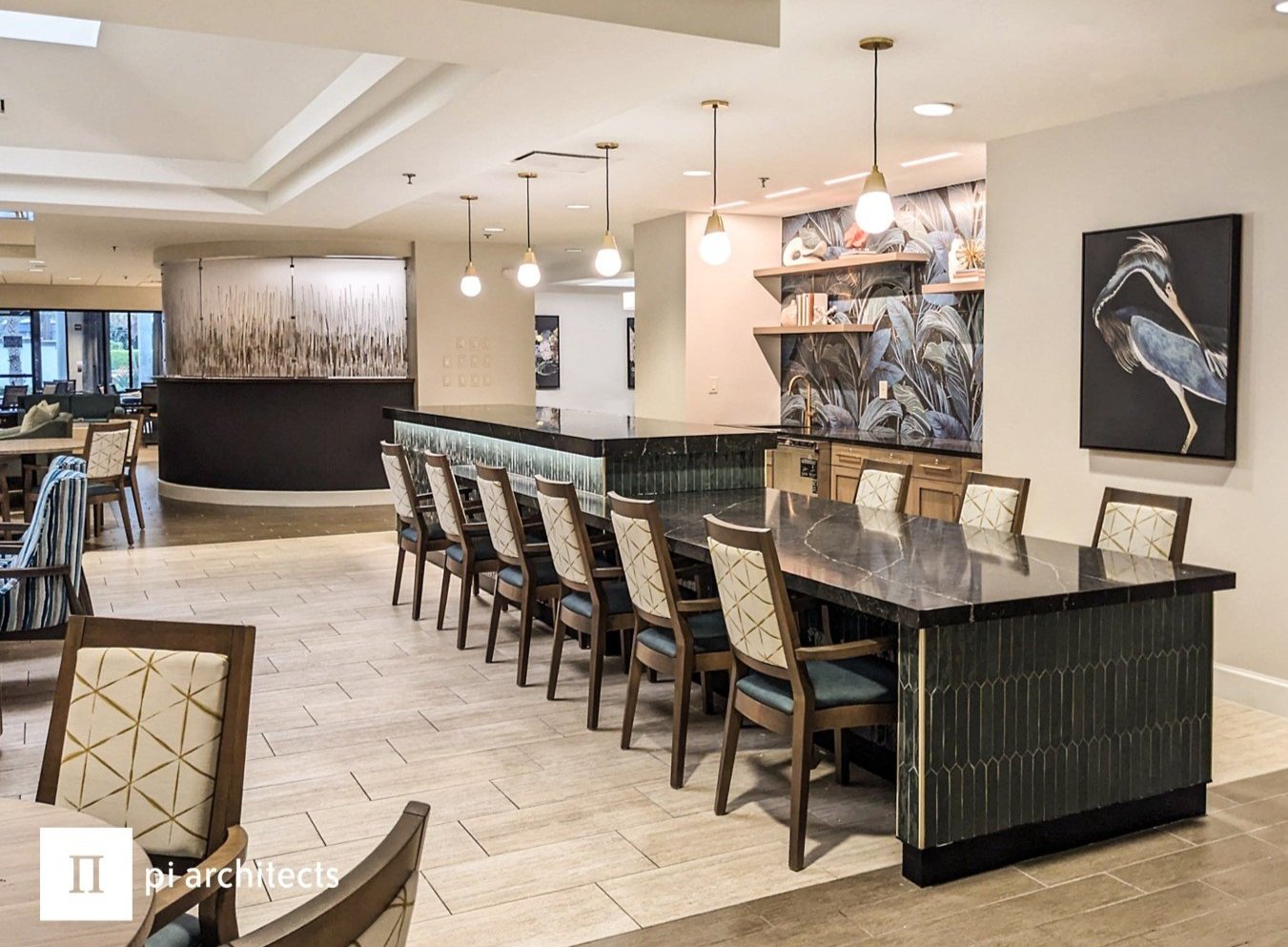How Interior Design Can Reduce Risks in Senior Living Communities
The design and layout of a senior living community are critical in reducing environmental fall risks, as even minor falls can significantly affect residents' health and independence. Thoughtfully planned interiors can enhance safety, support well-being, and create an environment where residents feel secure and at home. Whether constructing a new building or renovating an existing space, here are some key features to consider:
Flooring
Minimize Contrasts: Avoid major contrasts in flooring materials to prevent visual confusion that may lead to missteps.
Slip-Resistant Surfaces: To reduce fall risks, choose slip-resistant materials such as vinyl, rubber, or textured ceramic tiles.
Low-Pile Carpets: Opt for low-pile carpets for a smoother surface that is less likely to cause trips.
Smooth Transitions: Eliminate or minimize transitions between flooring materials. If necessary, use smooth transition strips. Many flooring manufacturers now offer lines designed to work seamlessly together without requiring strips.
Lighting
Optimize Lighting Levels: Adequate lighting doesn’t necessarily mean brighter. Avoid glare, which can be as hazardous as poor lighting.
Maximize Natural Light: Incorporate as much natural light as possible to enhance visibility and create a pleasant environment.
Follow Standards: Adhere to Illuminating Engineering Society (IES) guidelines for light levels in senior living environments to aid those with low vision.
Furniture Selection
Sturdy and Functional: Choose furniture pieces that are stable, easy to get in and out of, and equipped with armrests for added support.
Comfortable but Firm Seating: Provide chairs and sofas that offer comfort without causing residents to sink too low, making standing difficult.
Accessible Accent Tables: Ensure tables are at a convenient height, reducing the need to bend or lean excessively.
Outdoor spaces
Safe Pathways: Use smooth, well-lit surfaces with handrails along paths, trails, and patios.
Accessible Seating: Provide ample seating with options that are easy for residents to use, and include shaded areas for comfort.
Resident-Centered Design: Tailor outdoor spaces to meet the needs and preferences of both current and prospective residents. Seek sturdy furniture that people can get into and out of easily. Everything should have an armrest. Seating should be comfortable but firm enough that people don’t sink, making getting up difficult. Accent tables should be high enough that people don’t have to bend/lean over or squat to use them.
Design hallways
Clear Visibility: Design hallways to provide clear, unobstructed views from one end to the other, enhancing safety and staff oversight.
Handrails and Seating: Include handrails for support and strategically spaced seating areas for residents to rest as needed.
Clutter-Free Pathways: Keep hallways free of obstacles to ensure safe navigation. Hallways should allow nurses and staff clear visibility from end to end. Keeping hallways clean and uncluttered, while incorporating handrails and spaced seating, helps residents navigate safely.
By integrating these design elements, interior spaces can do more than look beautiful—they can also play an essential role in enhancing resident safety and quality of life. When safety and aesthetics work hand in hand, senior living communities become truly supportive environments where residents feel secure and at home. We strive to balance aesthetics and functionality, ensuring designs are safe for residents and visually appealing. We're here to help!
Contact our interior department at 512-231-1910.















